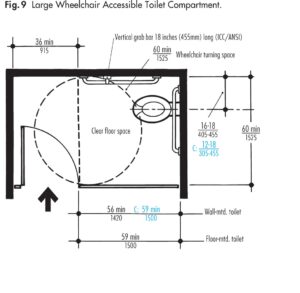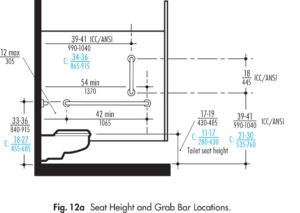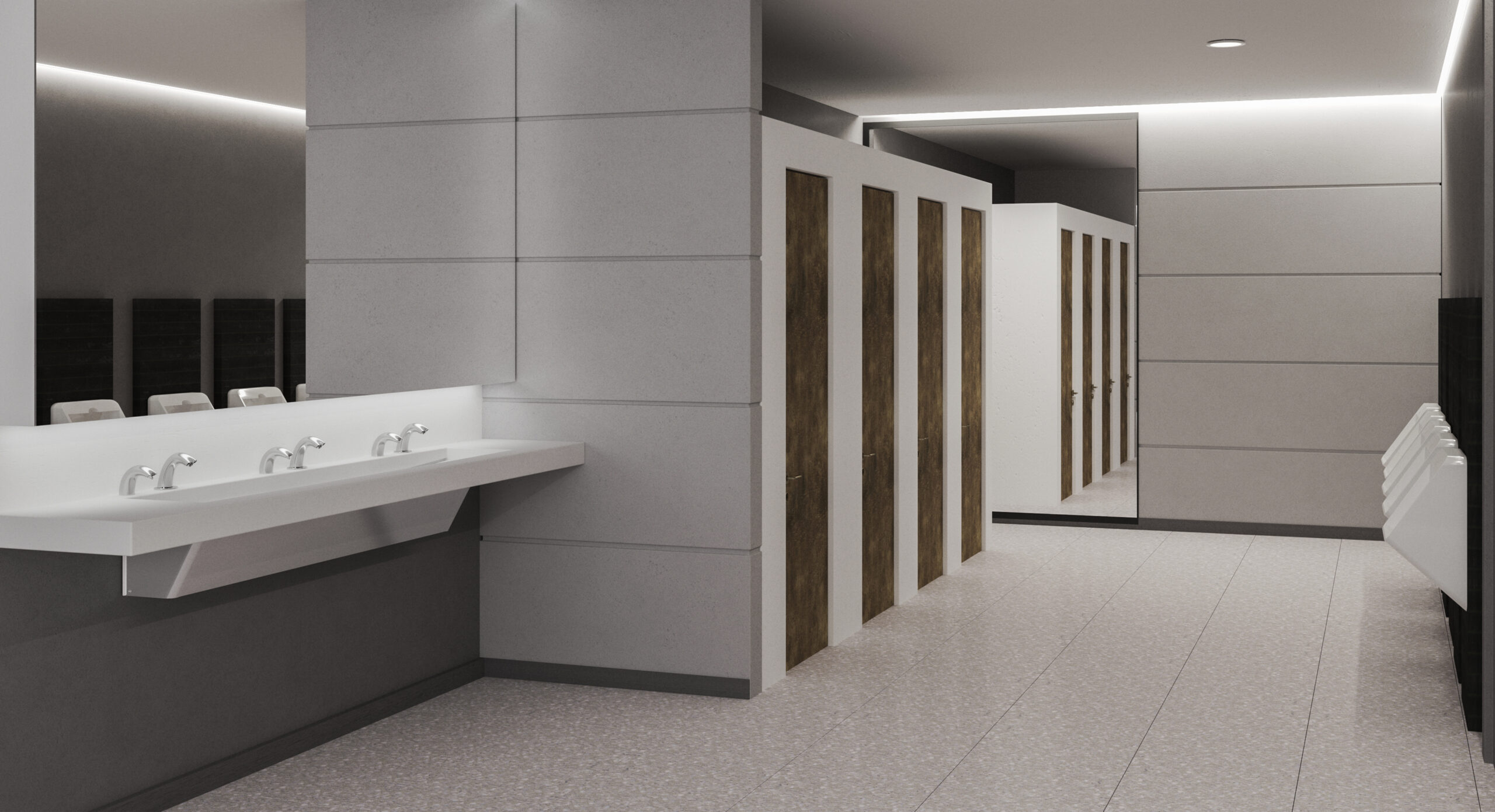Restroom Space Planning
Public restrooms are often utilitarian spaces that can be stark, uninviting, and even downright ugly. If you are planning to build a new bathroom or remodel an existing one for your facility, working with an architect can go a long way to create an accessible, functional, and beautiful space that will make your patrons happy.
Benefits of Restroom Space Planning
The American with Disabilities Act (ADA) ensures that restrooms are accessible to everyone, including people with disabilities. Guidelines for restroom space planning can be found on the ADA website and state building departments. Your architect and contractor should be able to help you with the technical details.
Well planned and ADA compliant bathrooms benefit not only customers but business owners too.
- More business. Clean, inviting, and accessible restrooms make people happy and attract potential customers. Satisfied patrons are more likely to spread the word to others about how much you care about your customers, thus promoting your business.
- More savings. Many bathroom fixtures are designed to save water, energy, paper towels, tissues, liquid soap, and other resources. Energy efficient fixtures could significantly slash your utility bills each month. Compliance with ADA regulations also reduces the risk of complaints and potential lawsuits.
- Improved safety. ADA requirements are designed with accessibility and safety in mind, and compliance means improving the overall safety of your facilities. You can sleep well knowing that your restroom fixtures won’t cause injury or harm.
- Improved hygiene. Well-designed restrooms encourage frequent handwashing, improve hygiene, and prevent the transmission of disease-causing germs. When your restrooms are clean, safe, and inviting, people are more likely to use the lavatories to clean their hands.
- Long-lasting facilities. Well-designed restrooms are built to last. From the lights to the tiles on the floor, the use of high-quality materials ensures durability. Some bathroom products even come with anti-vandal features to prevent tampering and keep the fixtures in pristine condition as long as possible.
Technical Requirements for Restroom Space Planning
Every fixture in a public or commercial restroom must be up to standard. The different measurements for shower stalls, toilets, urinals, lavatories, tubs, grab bars, doors, and door handles can be found on the ADA website. Actual measurements and spacing depend on what you plan to install in the restroom and what your state requires. Make sure to check the local code before starting to build or remodel.
Clear Space
A restroom must fully accommodate a single wheelchair and allow it to rotate freely. The clear rotating space must be at least 60 inches in diameter. Some of this space can be under a fixture in certain cases.
Toilet Stalls
Stalls must be at least 60 inches wide and have enough space for a wheelchair for a forward or side approach to the toilet.

Toilets
Toilet seats must be installed 17 to 19 inches from the floor, with clear space for a wheelchair around the toilet (either forward or parallel approach) measuring 30 by 48 inches. In certain cases, some clear space can be located under fixtures to meet the minimum requirement, but the legs must be free to move without obstruction. The flush control should be installed at a maximum of 44 inches above the floor on the side of the toilet with the clearest floor space.
Sinks/Lavatories
At least one lavatory must be present in each bathroom, installed no higher than 34 inches from the floor. The lavatory must extend at a minimum of 17 inches from the back wall with a 29-inch clearance from the bottom of the sink apron to the floor. Countertop sinks must be no more than two inches from the edge of the countertop.
Grab Bars/Hand Rails
Horizontal grab bars must be installed behind the toilet on the nearest wall 34 to 38 inches above the floor. Hand rails must be fully anchored and easy to grab. They must be 1.25 to 1.5 inches in diameter.

Accessories
ADA compliant bathrooms require touch-free hand dryers and soap dispensers that can be accessed by left- or right-handed users. The hand dryer sensor must be 38 to 48 inches above the floor.
To learn more, visit our page on restroom products or contact us today!

